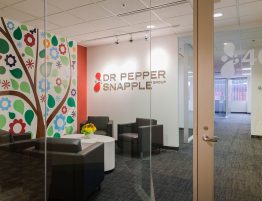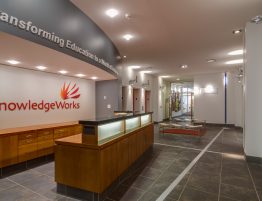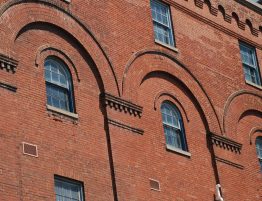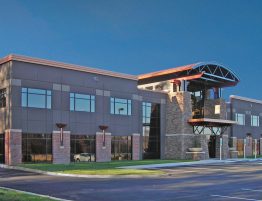A neutral pallet of colors harmonizes the different materials used throughout. Due to the limitations of natural light penetrating the main space, TA opted to keep the original skylights while new floor-length windows allowed for additional natural light to transition from the perimeter spaces to the main common area. This also allows for more transparency between businesses while enforcing overall connectivity within a shared space.
The Devine Group




