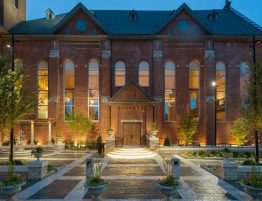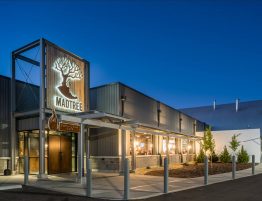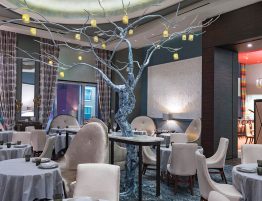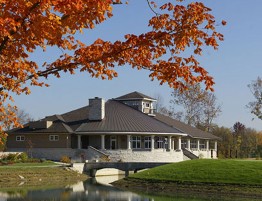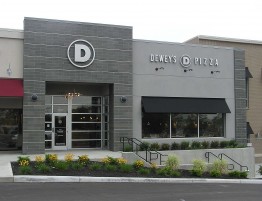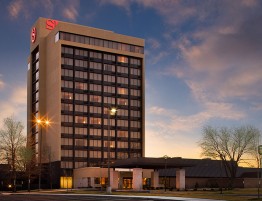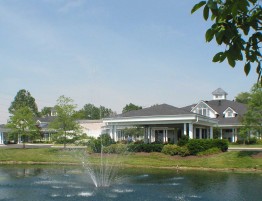The design is intentionally modern to convey the forward-looking philosophy and direction of the Moerlein Company, and inspired by the beautiful views of the Ohio River, historic Roebling Bridge, and northern Kentucky shoreline.
This context prompted the design to be both an inward- and outward-looking design that connects to its surroundings. The use of floor-to-ceiling glass in all dining areas allows patrons to enjoy panoramic views. At night, the building becomes transparent and allows people to see in. The exposed structural system is a nod to the elegant Roebling bridge while the combination of wood and steel is reminiscent of many old brewery and warehouse buildings built at the turn of the century. Large cantilevers allow the building to expand beyond the existing 7,500-square-foot building pad, providing scenic outdoor terraces and shading for the interiors.
Total square footage: 25,350
Seats: 700 inside, 200 outside
Other Related Projects
Tilsley Architects has completed more than 250 Hospitality projects including event centers, hotels, restaurants and bars. For a more in-depth list of projects, visit here.
Moerlein Lager House

