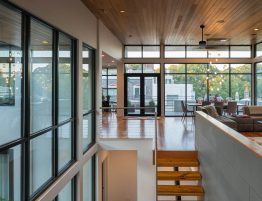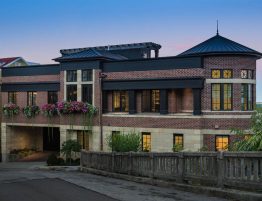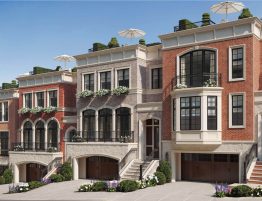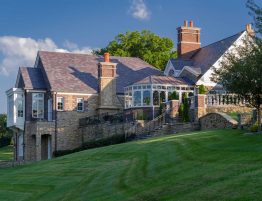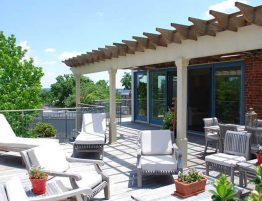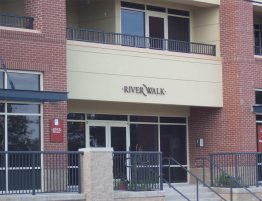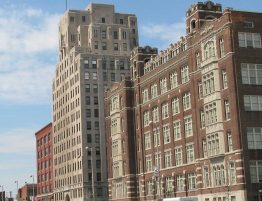Situated on a three-acre wooded lot, this home was originally a 1950s brick ranch style house with a walk-out basement. The existing house was demolished down to the floor structure to build the new home from the same foundation. An addition to the house was added at the rear to provide for a new living room space with a 16-foot high ceiling and glass wall facing the wooded backyard. The composition of this 4,000-square-foot house is an interplay of cubic volumes, vertical stucco walls and floating roof planes. The roof planes create a cascading, stepping contrast to the rising stucco volumes. Cedar panels punctuate the stucco volumes at the roof and window intersections. Interior privacy and exterior views were both addressed by limiting glazing on the street side of the house while maximizing views towards the rear of the lot. The interior utilizes large planes of wall surface illuminated in ambient light, creating an ideal setting for displaying the owner’s art collection. One of the primary functions of the house is hosting large family gatherings of 30+ people. The kitchen, dining and living room areas were designed to easily interconnect and allow circulation between these spaces for these large gatherings.
To complement the new residence, a new detached garage and pool house were added to this property. The two structures are located in pre-programmed locations, under the original design, and attempt to extend the interior and exterior spaces into the landscape of the property. The structures create visual boundaries that define and enhance the outdoor spaces of this naturally wooded site. Each form influences the compositional principles of the house by using cubic volumes and floating roof planes in a modernist architectural language. The use of limestone walls and clear cedar planks make a connection to the natural setting and act as a counterpart to the massing and texture of the stucco forms.

