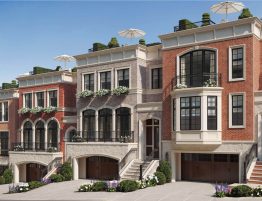As this home is still in the construction phase, the design development portion of the timeline is the first step in ensuring the project’s success. Preliminary sketches are a great starting place to achieve the aesthetic, layout, and basic functionality of the space for the client’s specific needs. Included in the slideshow above is a series of sketches that show the progression of each facade. 3D models are constructed for better visual analysis however, in this case, it was most useful in determining how the house would be placed into the land. Rolling with the current trends, this home will achieve a LEED platinum status. Need a lesson in environmental design? Read up on LEED here.
Hidden in Hyde Park

