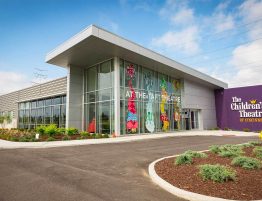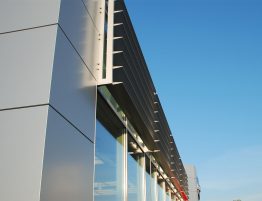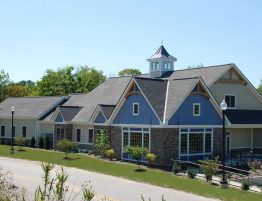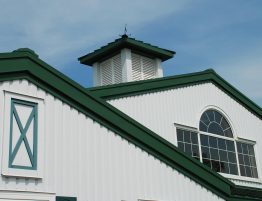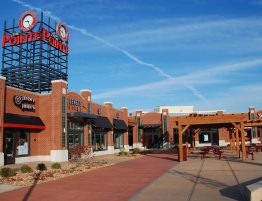The challenge was to take a program that requires large open spaces and compose them in a way that promotes visual connectivity, interaction, easy circulation and functionality.
The main entry and central atrium serve as a functional and visual spine that announces, invites, organizes and celebrates the variety of activities within. Taking advantage of the terrain, the tall volumes are set into the slope in order to camouflage the massiveness of the training areas. From the upper-level entrance, visitors continue to a mezzanine that looks down over the training field, basketball courts, and weight room.
The idea of strength, agility and movement were key design influences for the facility and are analogous to the mission for the business. In this way we are striving for the design to be emblematic of the function.
Griffin Elite Sports & Wellness

