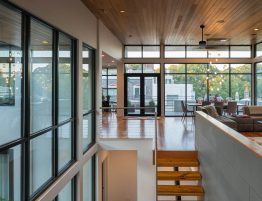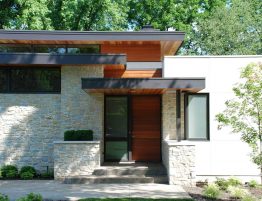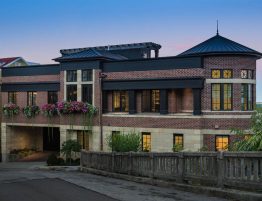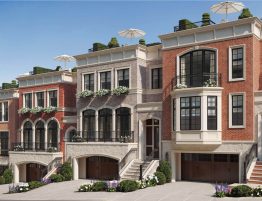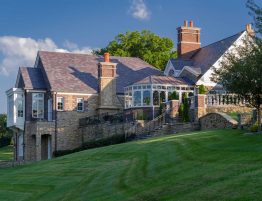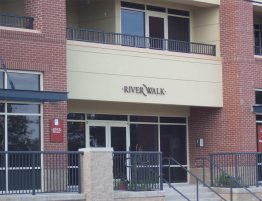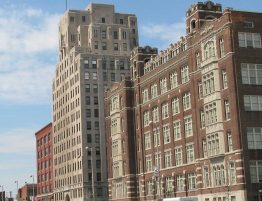Situated on a desirable street in hilly Mt. Adams, this residence is the epitome of unique characteristic traits. Rebuilt from scratch this home was reconstructed with weathered brick, limestone and iron filigree fencing. While the materials are traditional and typical of Italianate architecture a cerulean blue was chosen to highlight features on the exterior as well as the interior of the house. The inclusion of such a rich and distinct color exudes personal character chosen by the owners. These elements create personalized looks and make each project Tilsley Architects works on solely unique.
Uniquely Urban

